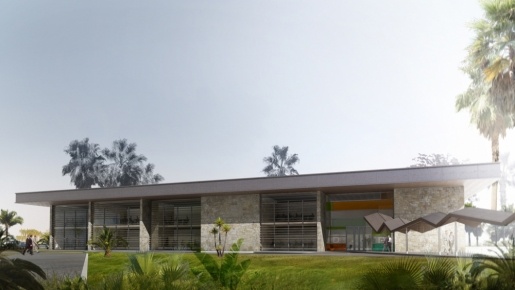Project
Description
Feasibility study for the Marriot Hotel group
Reid Brewin Architects were invited to carry out a feasibiilty study and outline design for a new Marriott Court Yard Hotel in Nigeria. The brief required 250 bedrooms, several pools, conference centre, residential housing and a golf course.

Sublime and luxurious architectural concept
The concept was based around a 4 storey central building with wings that fanned out and reduced in height to create a new outdoor space that was open to the surrounding environment and amenities.
We worked carefully to connect interior and exterior spaces with large glazed areas facing on to terraces and gardens, to give a sense of inclusion and cohesion. Linear elements in the glazing were designed to manipulate the perspective and help manage the scale of the project. These ideas of linearity continued in the external finishes, in the roof design and also with the treatment of the ground surfaces and in the setting out of the planting. https://youtu.be/4cRsqGL5Bxw
Project
Details
Date : -
Location : -
Gross area :-
Phase : -




